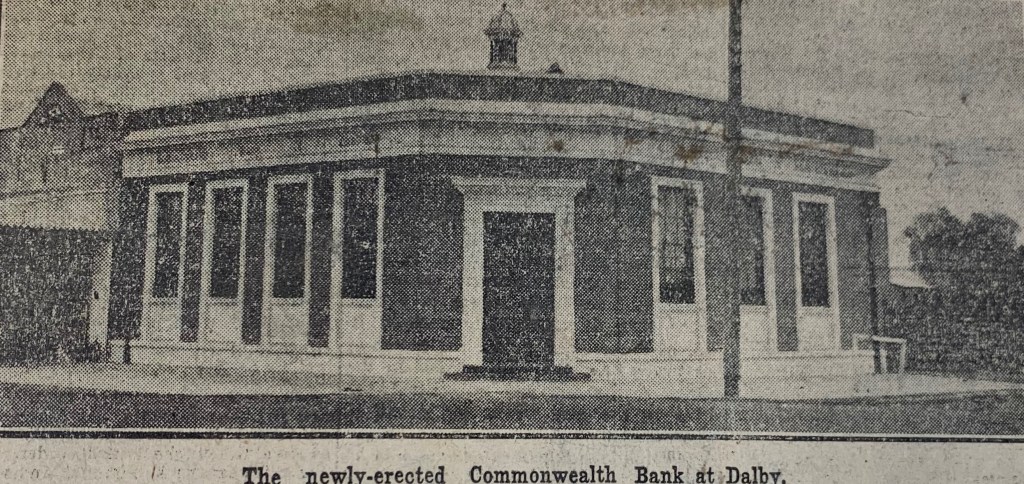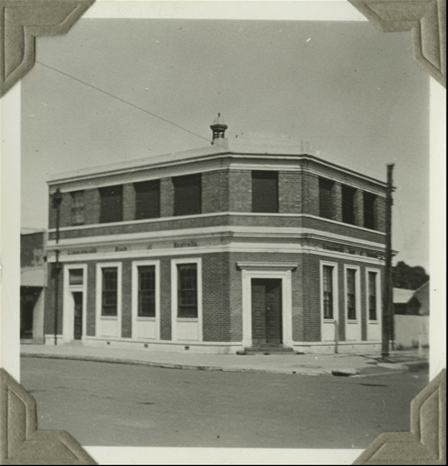Edwin Hubert Henderson Architect
This site is dedicated to the life and work of Edwin Hubert Henderson, architect (1885-1939). Henderson was Chief Architect of the Commonwealth of Australia from 1929-1939.
Dalby Commonwealth Bank 1928
The town of Dalby, on Queensland’s Darling Downs, was going through something of a building boom in the late 1920s, perhaps driven by high prices for the sheep and cattle for which the area is known. By 1927, the Toowoomba Chronicle was
The business men of Dalby are determined to keep their town right up in the vail of progress. That they are leaving no stone unturned to achieve their- object is evidenced in the construction of quite a number of substantial brick and iron buildings right up the main street. Some few years ago different portions of the main business centre were destroyed by fire, and ever since these blocks have remained vacant. The member for the district, Mr W. A. Russell, has shown commendable interest in the future progress and prosperity of the town and district.
(19 August 1927)
The town was seeing a range of impressive new buildings including:
- the Hotel Russell, standing on the site of the old Club Hotel;
- the new Ewing’s Garage building (designed and built by Mr Ewing himself) which included upstairs accommodation for travellers and a large hall, and downstairs not only the garage and a café;
- a new Union Bank of Australia, Ltd. (opposite Ewing’s Garage) The bank was of two storeys with a roof of Marseilles tiles, a feature unique in Dalby;
- the Bank of New South Wales building in Cunningham Street; and
- the Winter Garden Theatre, with seats for about 500 people.
The Commonwealth Bank also contributed to the improvement of the town with a new branch built on the corner of Cunningham and Patrick Streets.
In March 1926, Henderson began preparing options for the new branch in Dalby. The first was for a two story building, with accommodation for the manager on the second floor. The second was for a single story bank building with a separate manager’s residence behind it. Both options were in concrete rendered brick. The Department costed these options at £8,500, the Bank pushed back, arguing that it only wanted to spend £3,700 on wooden buildings which are “almost universal in Queensland country towns”.





Interesting, the Council required that all buildings in that part of Dalby be of brick – perhaps to assist in the stature of the town centre. Hence the bank had to go with brick. In addition, the Council required that the entrance at the intersection of Patrick and Cunningham streets, must be “rounded off in accordance with, a resolution that sharp angles at important crossings must be avoided.” Dalby Herald 27 May 1927
The bank opted for the single story option. The manager’s residence was removed (it is unclear where the manager would stay). But when the lowest tender received was still too high, they looked for options to save. When the Department suggested not having a cement render and instead having brick with cement dressings, the Bank agreed but rather pointedly remarked “We should like to bring to your notice the necessity for a better finish than that executed at Albion, which we are informed shows a disadvantage against the Post Office new building in the same suburb”. They were concerned about the quality of the bricks to be used. The Department assured them that the matter of the kind of bricks had been discussed with John Smith Murdoch, the then Chief Architect.
The only change that appears in the working drawings by the local Works Department supervising architect, HW Barker, is the addition of a small spire on the roof.

In May 1927, the tender was let to John Hill of Toowoomba for the sum of £5,390. Hill had done other work in Dalby and was highly regarded.
The new bank would occupy the full width of the frontage of 44ft to Cunningham street, and along Patrick street to a depth of 64ft. A large banking chamber would occupy a depth of about 38ft. The- entrance will lead directly into the chamber ( 32ft by 12ft), which will be flanked by counters for four tellers, partitioned off with up-to-date grills. The rest of the main building would be public space. At the rear a modern strong room was placed.
The Dalby Herald commented:
The amount of the contract is said to be between £5000 and £6000 — sufficient, the lay mind would think, to erect premises which will be an ornament, to the town and evidence of faith in its future, and to provide ample actions of the Government financial institution for some years to come.
27 May 1927
The paper was mildly pleased about the design:
It cannot be said that there is anything pretentious in the design, but the plans indicate a building essentially solid and businesslike, and if not especially decorative, certainly not without a decidedly pleasing effect.”
The new bank opened for business on 22 February 1928. It was of sufficient note for a photograph to appear in the Courier Mai on 21 February.

A second story was added in 1931 – in accordance with Henderson’s original plan. This allowed for a manager’s residence to be included, with three bedrooms.

The Herald’s assessment was:
The new upper. story will be of red brick, finished off. in keeping and harmony with the exterior design of the present’, banking chamber. Judging from the elevations the whole, when complete, will add considerably to’ the general appearance and dignity of this intersection of Cunningham Street, which may well ho regarded as the most prominent and the best-known of any.
2 April 1931
Today the building still stands. It is occupied by Golders, a clothing store. The Bank of New South Wales building that was oppose has been demolished.

The story of the Dalby branch allows us to see a few indicators about Henderson and his banks. The relationship between the Department, as architect, and its client, the Commonwealth Bank, was a complex one. The Bank was driven both by cost and aesthetic considerations. It was conscious of the impression its buildings gave to customers and the general community and, as the remarks about Albion Branch showed, was keen not be have buildings that did not match up to other government buildings in the same locality. And yet it was pragmatic and did rely on the advice of its architect to achieve commercial outcomes. This example also sheds light on the processes within the Department. Henderson, based centrally, did initial drawings and layouts which set the style for the building and how its relationship to the site. These were then taken by the state based Works Directors who led liaison with the Bank, though occasionally issues were escalated back to the centre. Once agreement had been reached with the client, the local supervising architect would do working drawings for the builder. The files appear to suggest that at this point, in 1927, Queensland answered to the NSW Works Director – something to be explored further.
Sources: NAA J618 1926/555

I lived in the bank manager’s residence of this building, as a child of the manager Mr Alexander “Sandy” Macartney. Our family included my mother Mrs Penelope (Penny) Macartney, my brother John and myself Deborah. I have many happy memories of our time living there, from approx 1968-1972.
It was considered the duty of the Managers wife to host Bank Wives morning teas and lunches. As well as dinner for the bank inspector’s visit. Children were to be well behaved and present an item of interest to the Inspector. Otherwise be ‘seen but not heard’.
I’d love to see the drawings for the residence built upstairs. The plan was ver different to the separate residence. The home had lovely timber features, a walk-in pantry and linen closet.
LikeLike
Deborah – thank you so much for sharing your memories of the Dalby branch! Unfortunately the file at the National Archives in Brisbane did not have the plans for the manager’s residence upstairs. My family were bank johnnies, so I can totally relate to your mum’s duties as Manager’s wife! Paul
LikeLike
It’s fascinating how Dalby prioritized architectural consistency in its development.
LikeLike
Brittany some many smaller towns like Dalby expressed their civic pride through architecture.
LikeLike